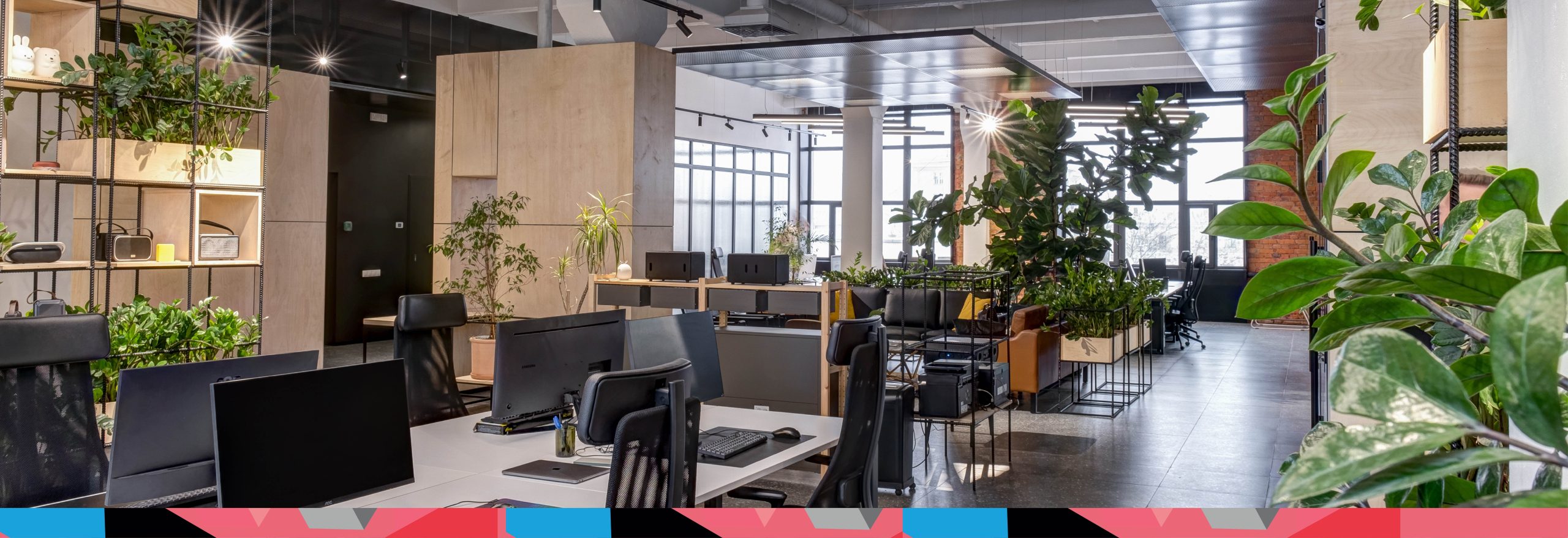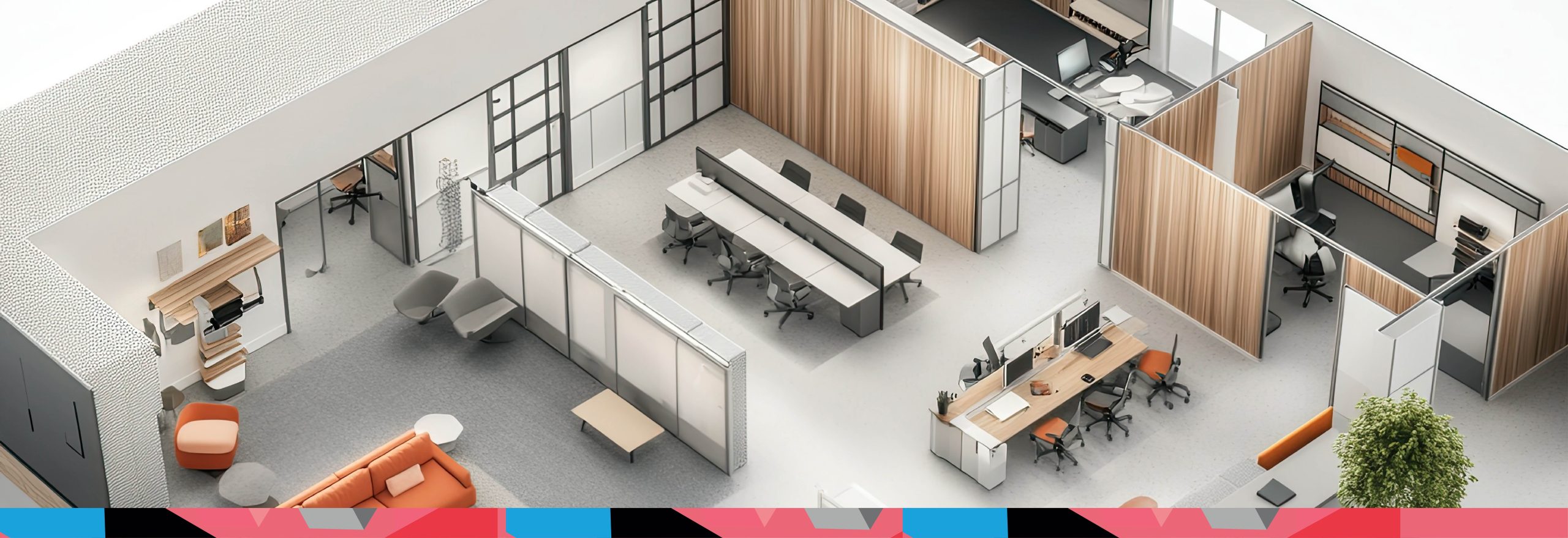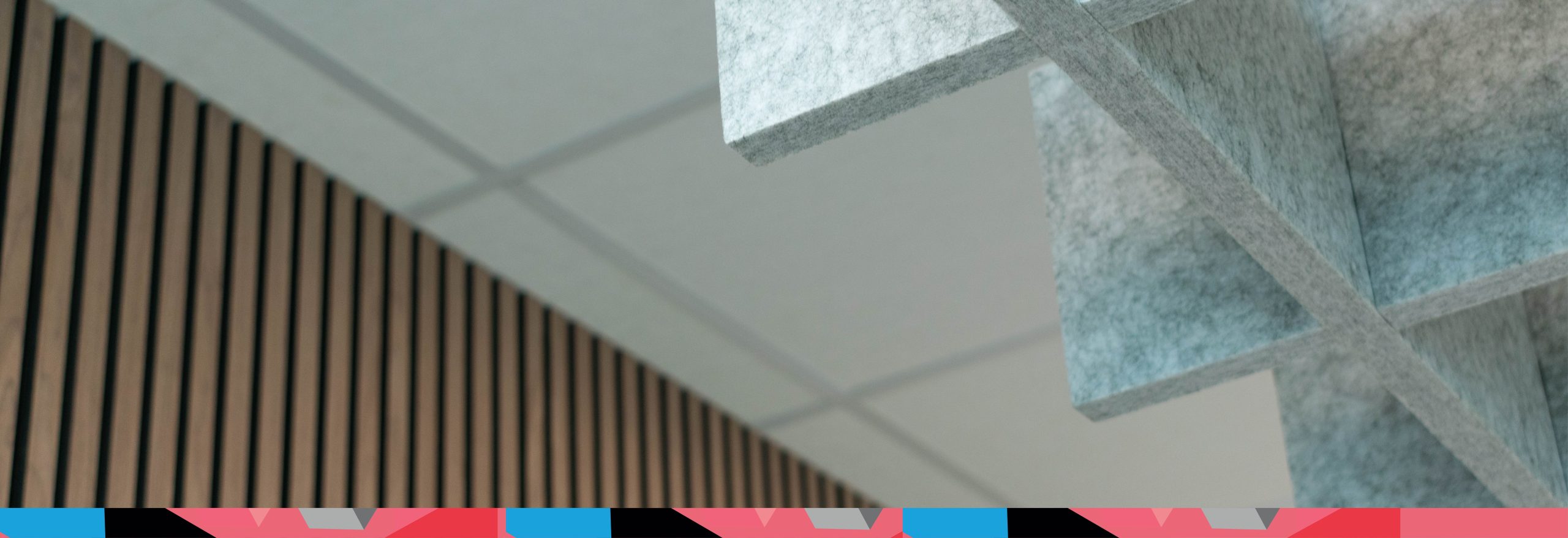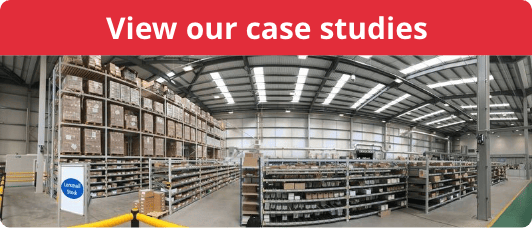How to plan an office refurbishment: Scope of work guide for an office fit out
Planning an office refurbishment can feel overwhelming. From budgets to design choices, there’s a lot to consider before work begins. But with a clear office refurbishment scope of work and the right approach, you can create a smarter, more functional space that works for your team and your growing business.

What’s the difference between an office fit out and an office refurbishment?
Although people sometimes use the terms interchangeably, an office fit out and an office refurbishment are actually quite different.
An office fit out usually refers to creating a workspace from scratch. It covers everything from walls, ceilings, and lighting to furniture and IT infrastructure. Essentially it means building the office from an empty shell.
An office refurbishment, on the other hand, focuses on updating or improving an existing space. This could involve redesigning layouts, modernising finishes, or upgrading mechanical and electrical systems to make the office more functional and appealing.
Knowing the difference helps you plan more effectively and keep your project on track with both budget and business goals. With a well-defined office refurbishment scope, timelines can be shorter and costs more manageable compared with a full office fit out.
If you’d like to explore the differences between an office fit out and a refurbishment in more detail, you can download our full guide here: Office Fit Out vs Refurbishment Guide.
How to plan an office refurbishment
Step 1: Define your objectives
Start by thinking about why you’re refurbishing. Are you improving layout, making your space more modern, or making the office more sustainable and reflective of your business’s brand values? Clear objectives help guide every decision, from design choices to budget allocation.
We suggest setting practical goals for both the design and the budget. This keeps the project focused and helps avoid unnecessary changes along the way or elements creeping beyond your office fit out objectives.
Step 2: Set budget & timeline
A realistic budget is essential. Costs for office refurbishing can vary depending on the size of the space, materials, and how complex the work is. It’s a good idea to set aside a contingency budget of around 10–15% to cover any unexpected issues, like hidden structural problems or delays with deliveries.
If your business needs to keep running while the work is underway, you might find a phased approach suits you better. Breaking the project into stages makes it easier to manage and keeps disruption to your team to a minimum.
See practical office design examples of successful phased refurbishments in our Broadwater Technologies case study.
Step 3: Choosing a design and office fit out partner
Picking the right partner can make a big difference to your refurbishment. You want someone who not only knows the technical side but also gets your vision and what your brand stands for. Things to look out for include:
- Experience in office refurbishment and office renovation
- Case studies or examples of previous work
- The ability to bring your brand and culture into the design
- Aftercare and ongoing support once the work is done
At BSE UK, our office fit out project team works closely with you to make sure your office not only looks great but also works for your team and reflects your business values and way of working.

What should be included in an office refurbishment scope of work?
A detailed scope of work ensures everyone, from contractors to stakeholders, understands the project expectations. It prevents misunderstandings, maintains clear communication, and keeps your refurbishment on schedule and within budget. Below are the key elements that should be included in any comprehensive office refurbishment plan.
1. Preliminary works and site preparation
This stage involves clearing existing office spaces, removing outdated fixtures, and preparing rooms for construction. Contractors ensure minimal disruption to employees and nearby areas by carefully managing noise and waste. Site preparation also includes assessing existing structures, services, and access points to streamline future works. Effective preparation sets the foundation for a smooth refurbishment process, helping to avoid delays and ensuring the workspace is ready for the next phase.
2. Space planning & interior design
A well designed office starts with thoughtful space planning. This includes optimising layouts for efficient workflow, incorporating meeting rooms, breakout areas, and communal zones that foster collaboration. Interior design focuses on balancing functionality with aesthetics - choosing finishes, colours, and lighting that enhance the employee experience. Stakeholders and designers work together to create an environment that supports productivity, encourages creativity, and makes full use of the available office space. For more ideas, explore our office design inspiration.

3. Partitions, ceilings & joinery
This stage includes installing new partitions to define areas such as private offices, collaboration zones, and meeting rooms. Suspended ceilings can improve acoustics and conceal mechanical or electrical services, while bespoke joinery adds character and functionality through built in storage or reception desks. Contractors ensure all materials and designs align with the overall office aesthetics and meet safety and performance standards. Quality joinery contributes to a professional, cohesive, and well structured office environment.

4. Flooring & finishes
Flooring choices play a key role in both the aesthetics and practicality of an office refurbishment. Options such as carpet tiles, vinyl, or timber can define different zones like breakout areas or workstations. Finishing touches (including wall coverings, paint, and decorative details) add warmth and brand identity to the space. Durable materials are chosen to handle high foot traffic, while finishes are coordinated to achieve a unified, visually appealing, and professional office atmosphere.
5. Mechanical & electrical services
Upgrading heating, ventilation, lighting, and power systems ensures the office meets modern performance and energy standards. Integrating technology into the workspace - from data cabling to smart lighting controls - supports a connected, efficient office. Contractors coordinate installation to maintain minimal disruption during work hours. Proper mechanical and electrical planning also helps reduce long term operational costs, improve comfort, and support sustainable performance across all areas of the office space.
6. Fire, safety, and compliance systems
Safety is a non-negotiable aspect of any refurbishment project. This includes updating fire alarms, emergency lighting, sprinklers, and evacuation systems in compliance with building regulations. Contractors ensure that all safety measures are fully tested before project handover. Additionally, risk assessments and compliance checks safeguard employees and visitors. Maintaining up to date safety systems not only protects staff but also demonstrates a company’s commitment to employee wellbeing and legal responsibility.
7. Furniture, fixtures & equipment
New furniture and equipment should reflect both comfort and efficiency. This stage involves selecting ergonomic desks, seating, and storage that align with the office layout and company culture. Thoughtful planning ensures furniture complements the technology and overall design of the workspace. Incorporating flexible pieces allows for adaptable meeting rooms and collaborative areas. The goal is to create a well-designed office that supports employees’ day to day needs while maintaining a clean, cohesive aesthetic.
8. Decoration & branding
Decoration and branding bring the company’s identity to life within the physical space. This may include branded wall graphics, signage, colour schemes, and artwork that reflect company values. Aesthetics play a vital role in creating a welcoming, professional environment that inspires employees and impresses clients. By combining thoughtful design with visual storytelling, businesses can reinforce their culture and make their office space a true extension of their brand personality.

9. Sustainability & environmental matters
Modern refurbishments prioritise sustainable office design to reduce environmental impact. This includes selecting low-VOC paints, energy-efficient lighting, recycled materials, and systems that minimise waste and energy use. Contractors and stakeholders should aim for eco-friendly certifications where possible. Sustainable design also improves employee wellbeing and corporate reputation. A refurbishment that considers the planet not only meets current environmental standards but also contributes to a long lasting, responsible, and energy efficient office environment. For more guidance on sustainability in refurbishments, see the UK Green Building Council.
10. Project handover & aftercare
After construction is complete, the handover phase ensures everything meets the agreed specifications. This includes final inspections, snagging, and testing all systems to verify performance. Contractors provide documentation, warranties, and ongoing aftercare support to maintain the new office space. Effective handover processes guarantee that technology, furniture, and environmental systems operate smoothly, allowing employees to settle in comfortably and enjoy their upgraded, functional, and inspiring workplace.
Example office refurbishment timeline
A well structured and realistic timeline helps manage expectations, coordinate contractors, and keep clients informed at every stage of the refurbishment. The time spent on each stage can vary depending on the scale of the office project, the number of rooms involved, and whether the premises remain occupied during work or not. Below is a typical outline for a medium sized office refurbishment project, including the key milestones:
| Stage | Duration | Key Tasks |
|---|---|---|
| Preliminary works & site prep | 1–2 weeks | Clearing spaces, demolition, setting up the site safely for contractors and employees. |
| Space planning & design | 2–4 weeks | Developing layouts for rooms and work zones, selecting materials, gaining design approvals from clients. |
| Construction & installations | 4–8 weeks | Installing partitions, ceilings, flooring, and mechanical & electrical systems with minimal disruption to daily operations. |
| Furniture & decoration | 2–3 weeks | Setting up new furniture, fixtures, branding elements, and finishing touches for a cohesive aesthetic. |
| Handover & aftercare | 1 week | Snagging, client walkthroughs, staff orientation, and setting up ongoing maintenance support. |
Every project is unique - our office fit-out team helps plan schedules that work around your operations and stakeholders.
What to avoid
Even with a solid plan, office refurbishment projects can encounter challenges if not managed carefully. Being aware of potential pitfalls helps ensure a smooth, efficient process that minimises downtime, costs, and environmental impact.
- Undefined scope or budget creep – Be clear about project boundaries and budgets from the start. A well-defined scope helps avoid delays and unnecessary environmental impact from wasted materials or rework.
- Late design changes – Stick to approved plans wherever possible. Constant changes can disrupt schedules, increase refurbishment impact, and lead to excess waste or inefficiency.
- Poor communication – Ensure regular updates between contractors, stakeholders, and clients. Clear communication reduces confusion, maintains progress, and keeps everyone focused on the project’s sustainability goals.
- Skipping compliance checks – Safety, building regulations, and fire compliance are non-negotiable.
By clearly defining your office refurbishment scope, considering both operational and environmental impacts, and planning each stage in detail, you can make the most of your workspace while keeping the project on track and within budget. The right design strategy, combined with responsible material choices and an experienced fit-out partner, can create a sustainable, efficient, and well-designed office that supports your team and reflects your company’s values.
Ready to start your office refurbishment?
Get in touch with our expert team today to discuss your project. We’ll help you plan a sustainable refurbishment with minimal disruption, reduced environmental impact, and maximum value for your business.
